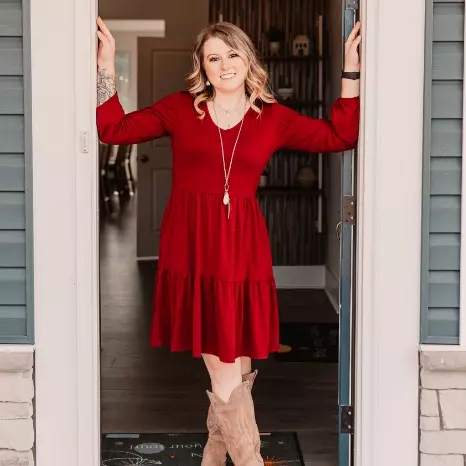$1,340,000
$1,325,000
1.1%For more information regarding the value of a property, please contact us for a free consultation.
5 Beds
4 Baths
4,612 SqFt
SOLD DATE : 06/13/2025
Key Details
Sold Price $1,340,000
Property Type Single Family Home
Sub Type Single Family Residence
Listing Status Sold
Purchase Type For Sale
Square Footage 4,612 sqft
Price per Sqft $290
Subdivision Brookhaven
MLS Listing ID 4250659
Sold Date 06/13/25
Bedrooms 5
Full Baths 4
Construction Status Completed
HOA Fees $146/qua
HOA Y/N 1
Abv Grd Liv Area 4,612
Year Built 2007
Lot Size 0.420 Acres
Acres 0.42
Property Sub-Type Single Family Residence
Property Description
Fabulous cul-de-sac location on one of the best streets in Brookhaven. Home offers great curb appeal w/wrap around front porch & stone accents. Pristine home featuring hardwoods, new carpet, updated lighting, French doors to office, stone fireplace in greatroom flanked with built-ins. The huge Kitchen island sets the stage w/quartz counters and newer appliances including gas cooktop. Lovely sitting area in Kitchen along w/ breakfast area overlooking lush backyard. Dropzone at friend's entry. First floor guest suite. Primary suite has extra large custom closet plus sitting area. All bedrooms have direct bathroom access. Laundry room conveniently located on second floor. Wonderful 3rd floor bonus w/walk in storage. 3 car garage w/Epoxy floors & wired to support EV charger. Enjoy evenings on the extended back patio including built in fire pit. Fenced yard w/irrigation. Brookhaven is zoned for award winning schools and has resort style amenities! Showings start 5/2
Location
State NC
County Union
Zoning AR0
Rooms
Main Level Bedrooms 1
Interior
Interior Features Attic Walk In, Built-in Features, Cable Prewire, Drop Zone, Garden Tub, Kitchen Island, Pantry, Walk-In Closet(s), Walk-In Pantry
Heating Forced Air, Heat Pump, Natural Gas
Cooling Ceiling Fan(s), Central Air, Dual
Flooring Carpet, Tile, Wood
Fireplaces Type Gas, Great Room
Fireplace true
Appliance Dishwasher, Disposal, Gas Cooktop, Gas Water Heater, Microwave, Plumbed For Ice Maker, Wall Oven
Laundry Laundry Room, Upper Level
Exterior
Exterior Feature Fire Pit, In-Ground Irrigation
Garage Spaces 3.0
Fence Back Yard, Fenced
Community Features Clubhouse, Fitness Center, Game Court, Outdoor Pool, Picnic Area, Playground, Sidewalks, Street Lights, Tennis Court(s), Walking Trails
Utilities Available Cable Available, Electricity Connected, Natural Gas
Roof Type Shingle
Street Surface Concrete,Paved
Porch Covered, Patio
Garage true
Building
Foundation Crawl Space
Builder Name John Weiland
Sewer Public Sewer
Water City
Level or Stories Three
Structure Type Brick Full,Stone
New Construction false
Construction Status Completed
Schools
Elementary Schools Antioch
Middle Schools Weddington
High Schools Weddington
Others
HOA Name Cusick
Senior Community false
Restrictions Architectural Review
Acceptable Financing Cash, Conventional
Listing Terms Cash, Conventional
Special Listing Condition None
Read Less Info
Want to know what your home might be worth? Contact us for a FREE valuation!

Our team is ready to help you sell your home for the highest possible price ASAP
© 2025 Listings courtesy of Canopy MLS as distributed by MLS GRID. All Rights Reserved.
Bought with Winnie Simmons • Dickens Mitchener & Associates Inc
"My job is to find and attract mastery-based agents to the office, protect the culture, and make sure everyone is happy! "





