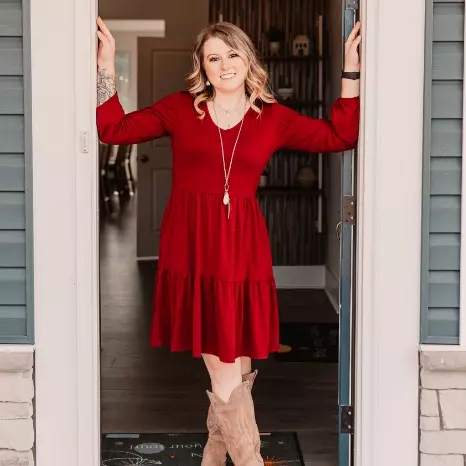$302,000
$298,500
1.2%For more information regarding the value of a property, please contact us for a free consultation.
3 Beds
2 Baths
1,486 SqFt
SOLD DATE : 06/09/2025
Key Details
Sold Price $302,000
Property Type Single Family Home
Sub Type Single Family Residence
Listing Status Sold
Purchase Type For Sale
Square Footage 1,486 sqft
Price per Sqft $203
Subdivision Brookview
MLS Listing ID 4231823
Sold Date 06/09/25
Style Traditional
Bedrooms 3
Full Baths 2
Construction Status Completed
Abv Grd Liv Area 1,486
Year Built 2005
Lot Size 0.460 Acres
Acres 0.46
Lot Dimensions 121x142x118x152
Property Sub-Type Single Family Residence
Property Description
Discover this exquisite brick home situated in the desirable Shelby/Boiling Springs neighborhood, offering tranquility and charm. This well-maintained residence boasts three bedrooms, two bathrooms, and an attached two Car Garage. The heart of the home features an open-concept design that seamlessly integrates the living room, dining area, and kitchen, facilitating optimal flow and entertainment. The master suite includes a substantial walk-in closet, while the two additional rooms are perfectly suited for guest or family. Outdoors, a screened-in patio provides extended living and entertaining possibilities alongside a sizable concrete patio. The expansive fenced-in backyard with a nice Shed, Concrete Patio, Firepit and Raised Garden Beds are ideal for relaxation. Located conveniently near downtown Boiling Springs, this home ensures easy access to colleges, schools, local fitness centers, and grocery stores, simplifying daily errands and ensuring quick trips to all necessary amenities.
Location
State NC
County Cleveland
Zoning R15
Rooms
Main Level Bedrooms 3
Interior
Heating Heat Pump
Cooling Heat Pump
Flooring Carpet, Tile, Laminate, Vinyl
Fireplace false
Appliance Dishwasher, Electric Oven, Electric Range, Refrigerator
Laundry Inside, Laundry Closet, Main Level
Exterior
Exterior Feature Fire Pit
Garage Spaces 2.0
Fence Back Yard, Fenced, Wood
Utilities Available Cable Connected
Roof Type Shingle
Street Surface Concrete,Paved
Porch Covered, Front Porch, Patio, Rear Porch, Screened
Garage true
Building
Lot Description Cleared, Corner Lot
Foundation Crawl Space
Sewer Public Sewer
Water City
Architectural Style Traditional
Level or Stories One
Structure Type Brick Partial,Vinyl
New Construction false
Construction Status Completed
Schools
Elementary Schools Boiling Springs
Middle Schools Crest
High Schools Crest
Others
Senior Community false
Restrictions Architectural Review
Acceptable Financing Cash, Conventional, FHA, USDA Loan, VA Loan
Listing Terms Cash, Conventional, FHA, USDA Loan, VA Loan
Special Listing Condition None
Read Less Info
Want to know what your home might be worth? Contact us for a FREE valuation!

Our team is ready to help you sell your home for the highest possible price ASAP
© 2025 Listings courtesy of Canopy MLS as distributed by MLS GRID. All Rights Reserved.
Bought with Candy Edwards • Red Dirt Country Real Estate
"My job is to find and attract mastery-based agents to the office, protect the culture, and make sure everyone is happy! "





