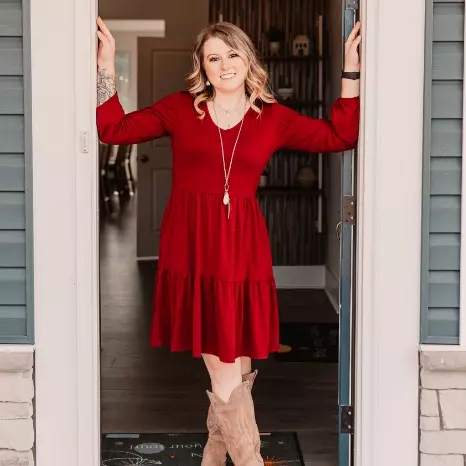$362,000
$375,000
3.5%For more information regarding the value of a property, please contact us for a free consultation.
3 Beds
3 Baths
1,860 SqFt
SOLD DATE : 06/11/2025
Key Details
Sold Price $362,000
Property Type Townhouse
Sub Type Townhouse
Listing Status Sold
Purchase Type For Sale
Square Footage 1,860 sqft
Price per Sqft $194
Subdivision Galloway Park
MLS Listing ID 4214984
Sold Date 06/11/25
Bedrooms 3
Full Baths 2
Half Baths 1
Construction Status Completed
HOA Fees $209/mo
HOA Y/N 1
Abv Grd Liv Area 1,860
Year Built 2021
Lot Size 2,613 Sqft
Acres 0.06
Property Sub-Type Townhouse
Property Description
$10,000 Toward Closing Costs or off the Purchase Price with a successful closing with a Preferred End Unit with a rear-load double-car garage with a carport and driveway for additional parking space with an expanded balcony above the garage directly from the loft. Luxury Vinyl Plank flooring is on the main floor, and tile is on the powder room. The Living Room is great for entertaining with a Cozy Electric Fireplace with a mantle and a hearth. Granite extended island that accommodates 5 Counter Bar Stools, Stainless appliances, and White Beveled Subway Backsplash with upgraded cabinets. Spacious Walk-In Pantry with additional storage underneath stairs. Spacious primary suite with tray ceiling, walk-in Closet, and tiled shower. There is lots of storage space in this lovely home. This home is in an ideal location in proximity to I-85 and I-485 Concord Mills, the University area as well as retail shopping, banking, restaurants, and multiple entertainment venues.
Location
State NC
County Mecklenburg
Zoning UR-2(CD)
Interior
Interior Features Attic Stairs Pulldown
Heating Natural Gas
Cooling Central Air, Electric
Flooring Carpet, Tile, Vinyl
Fireplaces Type Electric, Living Room
Fireplace true
Appliance Dishwasher, Disposal, Exhaust Hood, Gas Range, Microwave, Plumbed For Ice Maker, Self Cleaning Oven
Laundry Electric Dryer Hookup, Laundry Room
Exterior
Exterior Feature In-Ground Irrigation, Lawn Maintenance, Rooftop Terrace
Garage Spaces 2.0
Community Features Recreation Area, Sidewalks
Utilities Available Electricity Connected, Natural Gas, Underground Power Lines, Underground Utilities
Waterfront Description None
Roof Type Shingle
Street Surface Concrete
Porch Front Porch, Terrace
Garage true
Building
Lot Description End Unit
Foundation Slab
Builder Name Mattamy
Sewer Public Sewer
Water City
Level or Stories Two
Structure Type Stone Veneer,Vinyl
New Construction false
Construction Status Completed
Schools
Elementary Schools Unspecified
Middle Schools Unspecified
High Schools Unspecified
Others
HOA Name Associa Carolinas
Senior Community false
Restrictions Architectural Review,Subdivision
Acceptable Financing Cash, Conventional, FHA, VA Loan
Listing Terms Cash, Conventional, FHA, VA Loan
Special Listing Condition None
Read Less Info
Want to know what your home might be worth? Contact us for a FREE valuation!

Our team is ready to help you sell your home for the highest possible price ASAP
© 2025 Listings courtesy of Canopy MLS as distributed by MLS GRID. All Rights Reserved.
Bought with Tiffany Sears • The Sears Group, LLC
"My job is to find and attract mastery-based agents to the office, protect the culture, and make sure everyone is happy! "





