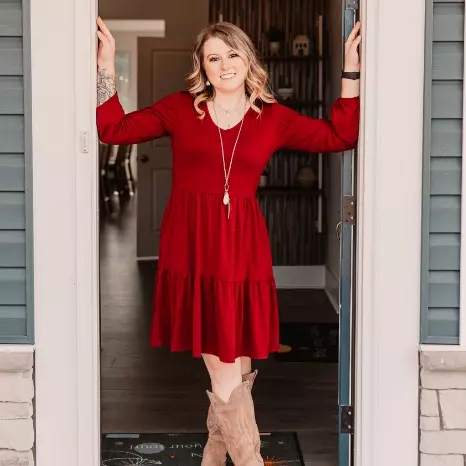$487,000
$487,000
For more information regarding the value of a property, please contact us for a free consultation.
4 Beds
3 Baths
2,762 SqFt
SOLD DATE : 06/11/2025
Key Details
Sold Price $487,000
Property Type Single Family Home
Sub Type Single Family Residence
Listing Status Sold
Purchase Type For Sale
Square Footage 2,762 sqft
Price per Sqft $176
Subdivision Reunion
MLS Listing ID 4249762
Sold Date 06/11/25
Style Traditional
Bedrooms 4
Full Baths 3
Construction Status Completed
HOA Fees $22
HOA Y/N 1
Abv Grd Liv Area 2,762
Year Built 2013
Lot Size 8,712 Sqft
Acres 0.2
Lot Dimensions 8233 sf
Property Sub-Type Single Family Residence
Property Description
**Stunning and Move-In Ready!**
Welcome to the neighborhood! Imagine living here!
This immaculate 4-bedroom, 3-bathroom home is perfectly situated on a desirable corner lot. The main level boasts elegant LVP flooring, a striking stone fireplace, upgraded lighting fixtures, and a gourmet kitchen complete with granite countertops and stainless steel appliances.
The spacious primary suite offers a cozy sitting area and a luxurious en-suite bathroom. There are his and hers walk in closets. Additional highlights include generously sized secondary bedrooms, a versatile loft space, and a fully fenced yard—ideal for entertaining—with an expansive patio and well-maintained lawn with an underground irrigation system. Plumbed outdoor natural gas connection for your grill.
Don't miss the opportunity to tour this exceptional property. Schedule your showing today—this one won't last!
Agent related to seller!
Location
State NC
County Mecklenburg
Zoning N1-A
Rooms
Guest Accommodations None
Main Level Bedrooms 1
Interior
Interior Features Pantry, Walk-In Closet(s)
Heating Central, Forced Air, Natural Gas
Cooling Ceiling Fan(s), Central Air, Electric
Flooring Vinyl
Fireplaces Type Family Room, Gas Log
Fireplace true
Appliance Convection Oven, Dishwasher, Double Oven, Gas Cooktop, Microwave
Laundry Electric Dryer Hookup, Laundry Room, Upper Level, Washer Hookup
Exterior
Exterior Feature Gas Grill, In-Ground Irrigation
Garage Spaces 2.0
Fence Back Yard, Fenced, Privacy
Community Features Pond, Street Lights
Utilities Available Electricity Connected, Natural Gas, Underground Power Lines, Underground Utilities
Waterfront Description None
Roof Type Shingle
Street Surface Concrete,Paved
Accessibility Two or More Access Exits
Porch Front Porch, Patio
Garage true
Building
Lot Description Corner Lot, Cul-De-Sac, Level
Foundation Slab
Builder Name Mattamy
Sewer Public Sewer
Water City
Architectural Style Traditional
Level or Stories Two
Structure Type Stone Veneer,Vinyl
New Construction false
Construction Status Completed
Schools
Elementary Schools River Gate
Middle Schools Southwest
High Schools Palisades
Others
HOA Name Revelation Community Management
Senior Community false
Restrictions Subdivision
Acceptable Financing Cash, Conventional, FHA, VA Loan
Listing Terms Cash, Conventional, FHA, VA Loan
Special Listing Condition None
Read Less Info
Want to know what your home might be worth? Contact us for a FREE valuation!

Our team is ready to help you sell your home for the highest possible price ASAP
© 2025 Listings courtesy of Canopy MLS as distributed by MLS GRID. All Rights Reserved.
Bought with Kat Morrison • Stephen Cooley Real Estate
"My job is to find and attract mastery-based agents to the office, protect the culture, and make sure everyone is happy! "





