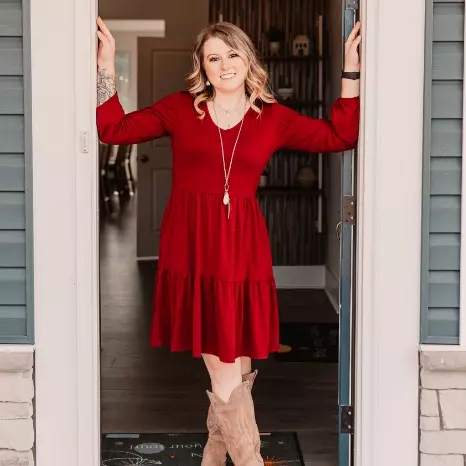$3,700,000
$2,450,000
51.0%For more information regarding the value of a property, please contact us for a free consultation.
5 Beds
6 Baths
4,408 SqFt
SOLD DATE : 06/06/2025
Key Details
Sold Price $3,700,000
Property Type Single Family Home
Sub Type Single Family Residence
Listing Status Sold
Purchase Type For Sale
Square Footage 4,408 sqft
Price per Sqft $839
Subdivision Barclay Downs
MLS Listing ID 4252908
Sold Date 06/06/25
Style Traditional
Bedrooms 5
Full Baths 4
Half Baths 2
Abv Grd Liv Area 4,408
Year Built 1968
Lot Size 0.550 Acres
Acres 0.55
Property Sub-Type Single Family Residence
Property Description
Welcome to 2900 Wickersham Road - charming traditional brick 1.5 story home nestled in the heart of sought-after Barclay Downs. This home offers spacious living areas, a thoughtfully designed floor plan, great nat light, classic architectural details, detailed molding, designer lighting & hardwd floors. Beautifully renovated in 2018. Spacious dining & living w/gas log fireplaces. Stunning kit w/lrg island, gas range/hood open to LR & bfast. Scullery w/2nd oven, bev fridge & ice maker. Main level features primary suite w/gorgeous bath, 2 secondary beds w/ensuite baths + office. Upper level includes loft, 2 add beds, beautiful full bath & oversized bonus rm. Covered side porch entrance w/dropzone w/locker cabinets, powder rm, laundry, wine cellar & door to oversized 2 car garage. Covered patio w/FP & heaters. Breathtaking pool & spa & professionally landscaped yard. Outdoor 1/2 bath. Amazing home situated on elevated & private corner lot surrounded by mature trees. Excellent location!
Location
State NC
County Mecklenburg
Zoning N1-A
Rooms
Main Level Bedrooms 3
Interior
Interior Features Attic Walk In, Breakfast Bar, Built-in Features, Drop Zone, Entrance Foyer, Kitchen Island, Walk-In Closet(s), Wet Bar
Heating Central, Heat Pump, Natural Gas
Cooling Central Air
Flooring Carpet, Tile, Wood
Fireplaces Type Gas Log, Living Room, Outside, Other - See Remarks
Fireplace true
Appliance Bar Fridge, Dishwasher, Disposal
Laundry Laundry Room, Main Level
Exterior
Exterior Feature In-Ground Irrigation
Garage Spaces 2.0
Fence Back Yard
Street Surface Concrete
Porch Covered, Front Porch, Rear Porch, Side Porch
Garage true
Building
Lot Description Corner Lot
Foundation Crawl Space
Sewer Public Sewer
Water City
Architectural Style Traditional
Level or Stories One and One Half
Structure Type Brick Full,Fiber Cement,Wood
New Construction false
Schools
Elementary Schools Selwyn
Middle Schools Alexander Graham
High Schools Myers Park
Others
Senior Community false
Acceptable Financing Cash, Conventional
Listing Terms Cash, Conventional
Special Listing Condition None
Read Less Info
Want to know what your home might be worth? Contact us for a FREE valuation!

Our team is ready to help you sell your home for the highest possible price ASAP
© 2025 Listings courtesy of Canopy MLS as distributed by MLS GRID. All Rights Reserved.
Bought with Jill Sladoje • BlueBird Real Estate Services
"My job is to find and attract mastery-based agents to the office, protect the culture, and make sure everyone is happy! "





