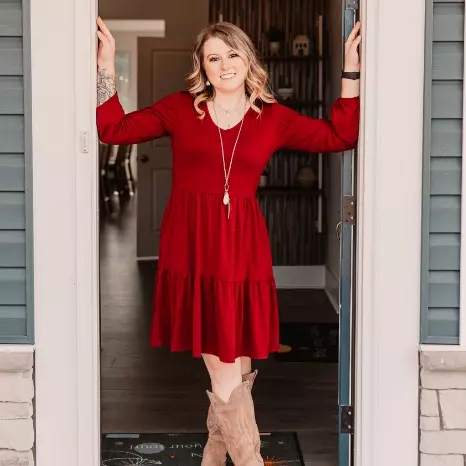$154,000
$165,000
6.7%For more information regarding the value of a property, please contact us for a free consultation.
3 Beds
2 Baths
1,392 SqFt
SOLD DATE : 05/28/2025
Key Details
Sold Price $154,000
Property Type Single Family Home
Sub Type Single Family Residence
Listing Status Sold
Purchase Type For Sale
Square Footage 1,392 sqft
Price per Sqft $110
Subdivision Heathstead
MLS Listing ID 4245979
Sold Date 05/28/25
Style Ranch
Bedrooms 3
Full Baths 2
Abv Grd Liv Area 1,392
Year Built 1999
Lot Size 0.540 Acres
Acres 0.54
Lot Dimensions 129X180X129X180
Property Sub-Type Single Family Residence
Property Description
Welcome to 105 Branson Drive in Olin! Nestled in a peaceful country setting, this charming 3-bedroom, 2-bathroom home sits on a spacious half-acre corner lot, offering plenty of room to enjoy the outdoors. Step onto the inviting front porch, perfect for rocking chairs and morning coffee. Inside, the living room features a cozy wood-burning stove, ideal for chilly evenings. The home offers great bones and is ready for your personal touch—bring your ideas and make it your own with some cosmetic updates. Major improvements have already been made with a new HVAC system and roof installed just six years ago, providing peace of mind for years to come. Whether you're looking to renovate and make it your forever home or add to your investment portfolio, this property offers loads of potential in a quiet, rural location with easy access to nearby towns. Don't miss this opportunity to enjoy the tranquility of country living while adding your own style and value. Schedule your showing today!
Location
State NC
County Iredell
Zoning RA
Rooms
Main Level Bedrooms 3
Interior
Interior Features Garden Tub, Open Floorplan, Split Bedroom, Walk-In Closet(s)
Heating Heat Pump
Cooling Central Air
Flooring Carpet, Vinyl
Fireplaces Type Living Room, Wood Burning
Fireplace true
Appliance Dishwasher, Microwave, Oven, Refrigerator
Laundry Inside, Laundry Room
Exterior
Waterfront Description None
Roof Type Shingle
Street Surface Dirt,Paved
Porch Deck
Garage false
Building
Lot Description Corner Lot
Foundation Crawl Space
Sewer Septic Installed
Water City
Architectural Style Ranch
Level or Stories One
Structure Type Vinyl
New Construction false
Schools
Elementary Schools Harmony
Middle Schools North Iredell
High Schools North Iredell
Others
Senior Community false
Acceptable Financing Cash, Conventional, FHA, USDA Loan, VA Loan
Listing Terms Cash, Conventional, FHA, USDA Loan, VA Loan
Special Listing Condition None
Read Less Info
Want to know what your home might be worth? Contact us for a FREE valuation!

Our team is ready to help you sell your home for the highest possible price ASAP
© 2025 Listings courtesy of Canopy MLS as distributed by MLS GRID. All Rights Reserved.
Bought with Non Member • Canopy Administration
"My job is to find and attract mastery-based agents to the office, protect the culture, and make sure everyone is happy! "





