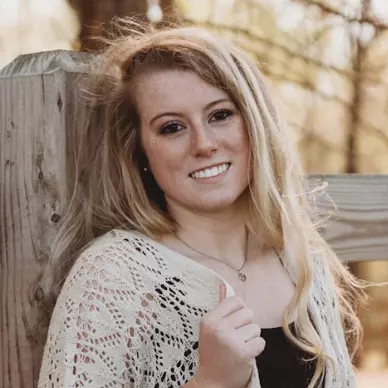$650,000
$650,000
For more information regarding the value of a property, please contact us for a free consultation.
3 Beds
3 Baths
1,690 SqFt
SOLD DATE : 04/17/2025
Key Details
Sold Price $650,000
Property Type Single Family Home
Sub Type Single Family Residence
Listing Status Sold
Purchase Type For Sale
Square Footage 1,690 sqft
Price per Sqft $384
Subdivision Smallwood
MLS Listing ID 4233518
Sold Date 04/17/25
Style Traditional
Bedrooms 3
Full Baths 2
Half Baths 1
Abv Grd Liv Area 1,690
Year Built 2017
Lot Size 6,534 Sqft
Acres 0.15
Property Sub-Type Single Family Residence
Property Description
Welcome home to this beautiful 3 BDs/2.5BRs single family home in thriving Smallwood. Located on a spacious lot, this home has amazing features and upgrades throughout. Enter from the treelined street and front porch to an open living/dining/kitchen floorplan. Features include hardwood flooring throughout along with a laundry room with additional cabinetry, powder room, walk in pantry and living room w/ fireplace and shiplap accent wall. The second floor primary bedroom includes a recently renovated custom primary bathroom and hers/his WIC closet and pocket closet. Second floor also has two spacious guest bedrooms and full bathroom. Backyard features pavilion w/ fan and lighting, sitting area for fire pit and storage shed. Full two car garage includes work area and shelving for tools, perfect for DIY projects.
Live within walking distance to Savona Mill & Stewart Creek Greenway & a short walk, bike or drive to various West Charlotte/Uptown amenities: shops, restaurants, breweries!
Location
State NC
County Mecklenburg
Zoning N1-C
Interior
Heating Central, Heat Pump
Cooling Central Air
Fireplaces Type Gas, Gas Log, Living Room
Fireplace true
Appliance Bar Fridge, Dishwasher
Laundry Laundry Room, Main Level
Exterior
Garage Spaces 2.0
Fence Wood
Utilities Available Cable Available, Electricity Connected, Natural Gas
Roof Type Composition
Street Surface Concrete,Paved
Porch Front Porch, Rear Porch
Garage true
Building
Foundation Crawl Space
Sewer Public Sewer
Water City
Architectural Style Traditional
Level or Stories Two
Structure Type Hardboard Siding
New Construction false
Schools
Elementary Schools Bruns Avenue
Middle Schools Ranson
High Schools West Charlotte
Others
Senior Community false
Acceptable Financing Conventional
Listing Terms Conventional
Special Listing Condition None
Read Less Info
Want to know what your home might be worth? Contact us for a FREE valuation!

Our team is ready to help you sell your home for the highest possible price ASAP
© 2025 Listings courtesy of Canopy MLS as distributed by MLS GRID. All Rights Reserved.
Bought with Theresa Pavone • Keller Williams South Park
"My job is to find and attract mastery-based agents to the office, protect the culture, and make sure everyone is happy! "





