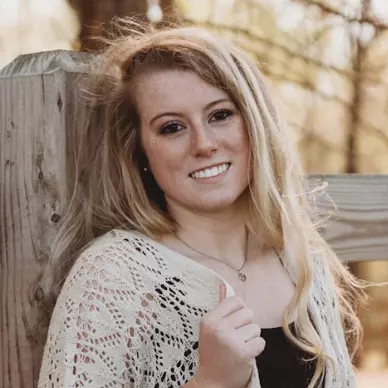$425,000
$425,000
For more information regarding the value of a property, please contact us for a free consultation.
3 Beds
2 Baths
1,382 SqFt
SOLD DATE : 04/08/2025
Key Details
Sold Price $425,000
Property Type Single Family Home
Sub Type Single Family Residence
Listing Status Sold
Purchase Type For Sale
Square Footage 1,382 sqft
Price per Sqft $307
Subdivision Malvern Hills
MLS Listing ID 4224493
Sold Date 04/08/25
Style Transitional
Bedrooms 3
Full Baths 2
Abv Grd Liv Area 806
Year Built 1955
Lot Size 5,662 Sqft
Acres 0.13
Lot Dimensions 51x89x62x110
Property Sub-Type Single Family Residence
Property Description
Nestled in the heart of Malvern Hills, this inviting home blends classic charm with thoughtful updates. A short walk to the Hominy Creek Greenway, Malvern Hills Park, and Haywood Road, this home offers tranquility and convenience. Light-filled, open plan features a new 2022 Heat Pump, newer windows, and a low maintenance exterior. The newly updated kitchen is outfitted with stainless steel appliances, butcher block counters, and crisp white cabinetry, making it both functional and stylish. Flexible layout with two entrances offers potential for multi-family or short term rental opportunities. Enjoy the outdoors with a covered front porch, a serene covered back patio, and a fully fenced yard, perfect for gardening or relaxation. This home is situated in one of West Asheville's most sought-after neighborhoods. If you're looking for a home that combines character, some modern updates, and a prime location, this gem is a must-see!
Location
State NC
County Buncombe
Zoning RM6
Rooms
Basement Apartment, Exterior Entry, Partial, Partially Finished, Storage Space, Unfinished, Walk-Out Access, Walk-Up Access
Guest Accommodations Exterior Connected,Interior Connected,Room w/ Private Bath,Separate Entrance,Separate Living Quarters
Main Level Bedrooms 2
Interior
Interior Features Open Floorplan, Split Bedroom, Storage
Heating Heat Pump
Cooling Heat Pump
Flooring Concrete, Laminate, Tile
Fireplaces Type Den, Insert, Wood Burning Stove
Fireplace true
Appliance Dishwasher, Electric Oven, Electric Range, Electric Water Heater, Refrigerator, Washer/Dryer
Laundry In Basement, Utility Room
Exterior
Exterior Feature Fire Pit, Storage
Fence Back Yard, Fenced, Front Yard, Full, Privacy, Wood
Community Features None
Utilities Available Electricity Connected
Waterfront Description None
View Mountain(s)
Roof Type Shingle
Street Surface Concrete,Gravel,Paved
Porch Covered, Front Porch, Patio, Rear Porch
Garage false
Building
Lot Description Level, Private, Wooded, Views
Foundation Basement, Crawl Space
Sewer Public Sewer
Water City
Architectural Style Transitional
Level or Stories One
Structure Type Block,Vinyl,Other - See Remarks
New Construction false
Schools
Elementary Schools Asheville City
Middle Schools Asheville
High Schools Asheville
Others
Senior Community false
Restrictions Rental – See Restrictions Description
Acceptable Financing Cash, Conventional
Horse Property None
Listing Terms Cash, Conventional
Special Listing Condition None
Read Less Info
Want to know what your home might be worth? Contact us for a FREE valuation!

Our team is ready to help you sell your home for the highest possible price ASAP
© 2025 Listings courtesy of Canopy MLS as distributed by MLS GRID. All Rights Reserved.
Bought with Nancy Witek • Allen Tate/Beverly-Hanks Fletcher
"My job is to find and attract mastery-based agents to the office, protect the culture, and make sure everyone is happy! "





