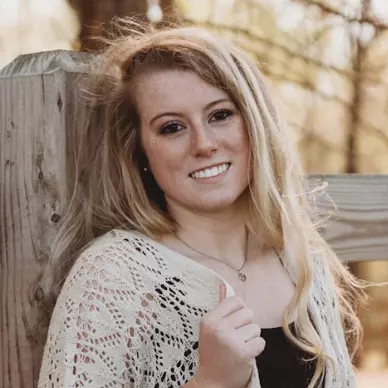$620,000
$625,000
0.8%For more information regarding the value of a property, please contact us for a free consultation.
4 Beds
3 Baths
2,459 SqFt
SOLD DATE : 04/07/2025
Key Details
Sold Price $620,000
Property Type Single Family Home
Sub Type Single Family Residence
Listing Status Sold
Purchase Type For Sale
Square Footage 2,459 sqft
Price per Sqft $252
Subdivision Birkdale
MLS Listing ID 4223802
Sold Date 04/07/25
Style Traditional
Bedrooms 4
Full Baths 2
Half Baths 1
HOA Fees $85/mo
HOA Y/N 1
Abv Grd Liv Area 2,459
Year Built 1999
Lot Size 10,280 Sqft
Acres 0.236
Property Sub-Type Single Family Residence
Property Description
Stunning 4 bedroom, 2.5 bath two-story home in popular Birkdale! This property truly has it all because of its functional floor plan and purposeful spaces! Incredibly maintained and renovated with captivating light fixtures throughout, beautiful flooring, new paint. Gourmet classic white kitchen opens to breakfast area and living room which features a beautiful gas fireplace mantle, and a wonderful amount of windows for natural light. Dining room features coffered ceilings. Main level features a front office and a playroom/flex room, a floor plan you are waiting for! Upstairs features a primary suite with trey ceiling and custom molding wall, newly renovated spa bathroom and walk-in closet. Well sized secondary bedrooms, convenient laundry. Step out back to your private paver patio and a cleared, flat lot fully fenced with a new 5 ft privacy fence. Two car garage. Enjoy all of Birkdale's amenities with pool, clubhouse, basketball, tennis, pickleball, & playground! Welcome Home!
Location
State NC
County Mecklenburg
Zoning NR
Interior
Interior Features Attic Stairs Pulldown, Built-in Features, Cable Prewire, Drop Zone, Entrance Foyer, Kitchen Island, Open Floorplan, Pantry, Storage, Walk-In Closet(s)
Heating Central
Cooling Central Air
Flooring Carpet, Hardwood, Tile
Fireplaces Type Gas Log, Living Room
Fireplace true
Appliance Dishwasher, Disposal, Electric Oven, Electric Range, Gas Water Heater, Microwave, Plumbed For Ice Maker, Refrigerator, Self Cleaning Oven, Washer/Dryer
Laundry Electric Dryer Hookup, Laundry Room, Upper Level
Exterior
Exterior Feature Fence, Fire Pit
Garage Spaces 2.0
Fence Fenced, Full, Privacy
Community Features Clubhouse, Golf, Outdoor Pool, Playground, Recreation Area, Sidewalks, Sport Court, Street Lights, Tennis Court(s)
Utilities Available Cable Available, Cable Connected, Electricity Connected, Gas
Roof Type Shingle
Street Surface Concrete
Porch Front Porch, Patio
Garage true
Building
Lot Description Cleared, Level
Foundation Slab
Sewer Public Sewer
Water City
Architectural Style Traditional
Level or Stories Two
Structure Type Brick Partial,Vinyl
New Construction false
Schools
Elementary Schools Grand Oak
Middle Schools Francis Bradley
High Schools Hopewell
Others
HOA Name First Service Residential
Senior Community false
Restrictions Architectural Review
Acceptable Financing Cash, Conventional
Listing Terms Cash, Conventional
Special Listing Condition None
Read Less Info
Want to know what your home might be worth? Contact us for a FREE valuation!

Our team is ready to help you sell your home for the highest possible price ASAP
© 2025 Listings courtesy of Canopy MLS as distributed by MLS GRID. All Rights Reserved.
Bought with Stephen Lucas • Optima Property Advisors, LLC
"My job is to find and attract mastery-based agents to the office, protect the culture, and make sure everyone is happy! "





