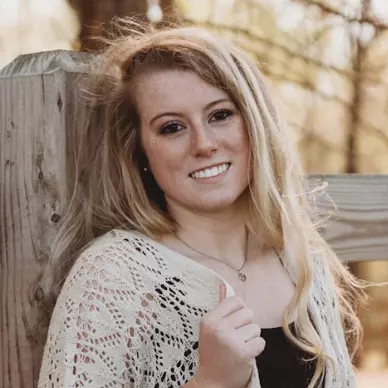$325,000
$330,000
1.5%For more information regarding the value of a property, please contact us for a free consultation.
3 Beds
3 Baths
1,777 SqFt
SOLD DATE : 03/06/2025
Key Details
Sold Price $325,000
Property Type Single Family Home
Sub Type Single Family Residence
Listing Status Sold
Purchase Type For Sale
Square Footage 1,777 sqft
Price per Sqft $182
Subdivision Martin Lakes
MLS Listing ID 4214964
Sold Date 03/06/25
Style Traditional
Bedrooms 3
Full Baths 2
Half Baths 1
HOA Fees $12/ann
HOA Y/N 1
Abv Grd Liv Area 1,777
Year Built 1988
Lot Size 9,147 Sqft
Acres 0.21
Lot Dimensions 77x118x76x123
Property Sub-Type Single Family Residence
Property Description
Welcome to your spacious covered Front Porch, great for people watching lil privacy to enjoy weather year around. One of East Charlotte amazing communities that has that hometown feeling where neighbors and kids enjoy the simple life. Beautiful front entry door w/ storm door. Living Room with fireplace to sit and enjoy family and friends. Kitchen is very roomy use your imagination only you can make it yours. Upper level, bedrooms--Little painting and Wall paper removal and this will be your Oasis, a place to call your own. Primary bedroom with private bathroom, 2 additional bedrooms and a full bath in the hall. Can't forget your Laundry area. Bring your imagination and a paint brush and be ready to make this your home. Backyard is nature at its best, Concrete Patio and a deck-2 areas for entertaining. This is not your Cookie Cutter Neighborhood this house has so much character. Shopping, Restaurants! Albemarle Rd, has all your needs, stop and smell the Convenience and Opportunity.
Location
State NC
County Mecklenburg
Zoning R3
Rooms
Guest Accommodations None
Interior
Interior Features Pantry, Storage, Walk-In Closet(s)
Heating Central, Forced Air, Natural Gas
Cooling Central Air, Electric
Flooring Laminate, Tile
Fireplaces Type Family Room, Gas Log, Gas Vented
Fireplace true
Appliance Dishwasher, Disposal, Exhaust Hood, Gas Range, Gas Water Heater, Microwave, Refrigerator with Ice Maker
Laundry Electric Dryer Hookup, Upper Level, Washer Hookup
Exterior
Exterior Feature Storage
Garage Spaces 404.0
Fence Back Yard, Fenced, Full, Privacy, Wood
Community Features Walking Trails
Utilities Available Cable Available, Electricity Connected, Gas
Roof Type Shingle
Street Surface Concrete,Paved
Accessibility Bath Grab Bars
Porch Deck, Front Porch, Patio
Garage true
Building
Lot Description Level, Sloped, Wooded
Foundation Permanent, Slab
Sewer Public Sewer
Water City
Architectural Style Traditional
Level or Stories Two
Structure Type Hardboard Siding,Shingle/Shake
New Construction false
Schools
Elementary Schools Unspecified
Middle Schools Unspecified
High Schools Unspecified
Others
HOA Name Martin Lakes HOA
Senior Community false
Acceptable Financing Cash, Conventional, FHA, VA Loan
Horse Property None
Listing Terms Cash, Conventional, FHA, VA Loan
Special Listing Condition None
Read Less Info
Want to know what your home might be worth? Contact us for a FREE valuation!

Our team is ready to help you sell your home for the highest possible price ASAP
© 2025 Listings courtesy of Canopy MLS as distributed by MLS GRID. All Rights Reserved.
Bought with Steven Mosher • RE/MAX Executive
"My job is to find and attract mastery-based agents to the office, protect the culture, and make sure everyone is happy! "





