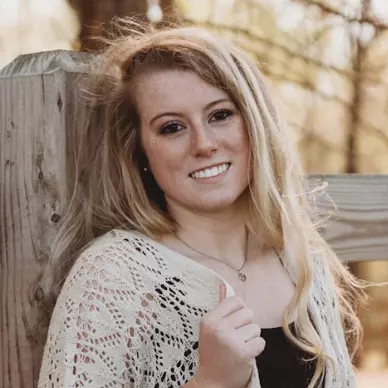$330,000
$330,000
For more information regarding the value of a property, please contact us for a free consultation.
3 Beds
2 Baths
1,309 SqFt
SOLD DATE : 06/26/2024
Key Details
Sold Price $330,000
Property Type Single Family Home
Sub Type Single Family Residence
Listing Status Sold
Purchase Type For Sale
Square Footage 1,309 sqft
Price per Sqft $252
Subdivision Parkers Crossing
MLS Listing ID 4127916
Sold Date 06/26/24
Style Transitional
Bedrooms 3
Full Baths 2
Construction Status Completed
Abv Grd Liv Area 1,309
Year Built 2004
Lot Size 6,011 Sqft
Acres 0.138
Lot Dimensions 50 x 121 x 50 x 121
Property Sub-Type Single Family Residence
Property Description
Updated Ranch home ready for you! Walk into HUGE Great room with Vaulted Ceilings. OPEN Floor plan! LVP Designer Flooring through most of the home's living areas. Custom Built-in Buffet at the Back of the Great Room would be a wonderful place to storage all your Serving Dishes. Kitchen is beautiful with Tile Floors, Mosaic Tile Backsplash and NEW SS Appliances. Split Floorplan for additional privacy. Primary Bedroom features a Trey ceiling and a HUGE walk-in closet. Primary Bath Features Garden tub / Shower combo along with Dual vanity. 2 Guest suites are a great size and down the main hallway. Guest bath has single vanity and tub-shower combo.
Beautiful Mature trees all along the streets in this neighborhood. Enjoy entertaining outdoors in Privacy with your 6 foot Privacy fence already in place!
No HOA but the neighborhood does have CCR's that are in the Attachments.
Come see this lovely home soon!!
Location
State NC
County Mecklenburg
Zoning R3
Rooms
Main Level Bedrooms 3
Interior
Interior Features Garden Tub, Open Floorplan, Pantry, Split Bedroom, Tray Ceiling(s), Vaulted Ceiling(s), Walk-In Closet(s)
Heating Central, Electric, Forced Air, Natural Gas
Cooling Central Air, Electric, Gas
Flooring Tile, Vinyl
Fireplace false
Appliance Dishwasher, Disposal, Electric Range, Microwave, Plumbed For Ice Maker, Self Cleaning Oven
Laundry Common Area, Electric Dryer Hookup, In Kitchen, Laundry Closet, Washer Hookup
Exterior
Garage Spaces 2.0
Fence Back Yard, Fenced, Privacy
Community Features Other
Utilities Available Electricity Connected, Gas
Waterfront Description None
Roof Type Composition
Street Surface Concrete,Paved
Porch Patio
Garage true
Building
Lot Description Wooded
Foundation Slab
Builder Name Custom
Sewer Public Sewer
Water City
Architectural Style Transitional
Level or Stories One
Structure Type Vinyl
New Construction false
Construction Status Completed
Schools
Elementary Schools Hickory Grove
Middle Schools Cochrane
High Schools Garinger
Others
Senior Community false
Restrictions Subdivision
Acceptable Financing Cash, Conventional, VA Loan
Listing Terms Cash, Conventional, VA Loan
Special Listing Condition None
Read Less Info
Want to know what your home might be worth? Contact us for a FREE valuation!

Our team is ready to help you sell your home for the highest possible price ASAP
© 2025 Listings courtesy of Canopy MLS as distributed by MLS GRID. All Rights Reserved.
Bought with Dwayne Hunter • Keller Williams Ballantyne Area
"My job is to find and attract mastery-based agents to the office, protect the culture, and make sure everyone is happy! "





