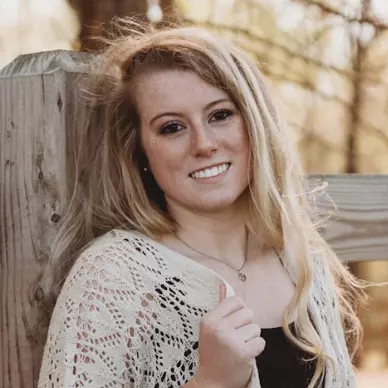$377,000
$350,000
7.7%For more information regarding the value of a property, please contact us for a free consultation.
3 Beds
3 Baths
2,240 SqFt
SOLD DATE : 09/08/2023
Key Details
Sold Price $377,000
Property Type Single Family Home
Sub Type Single Family Residence
Listing Status Sold
Purchase Type For Sale
Square Footage 2,240 sqft
Price per Sqft $168
Subdivision Strawberry Hill Acres
MLS Listing ID 4049895
Sold Date 09/08/23
Bedrooms 3
Full Baths 2
Half Baths 1
Abv Grd Liv Area 2,240
Year Built 2006
Lot Size 0.610 Acres
Acres 0.61
Lot Dimensions 115x230 total 115x199 outside rd ROW
Property Sub-Type Single Family Residence
Property Description
Beautiful Home in Excellent Condition! 3 Bedrooms on the main level, 4th Bedroom, Bonus Room, Bath & Unfinished Room Upstairs! Upgrades Galore - modern fixtures, lighting, doors, flooring, granite, tile, stainless appliances, fireplace, built-ins, reclaimed wood & timber accents. Functional Split BR floor-plan, large primary w/ ensuite boasting custom dual raised bowl vanity, walk-in tiled shower, soaking tub & exquisite chandelier. BRs have walk-in closets. Great pantry in the laundry room. The family room opens into a large eat-in kitchen with patio doors that lead to a partially covered back deck, hot tub, paver patio, fire pit, storage building, shed, large workshop w/ electric & AC, privacy fencing & flat yard w/ fruit trees. The yard is fully fenced w/ gated entry, a concrete drive, a huge parking pad & walkway to the covered front porch. No HOA! Home Warranty if Buyer Wants! Furniture is negotiable.
Location
State NC
County Iredell
Zoning RA
Rooms
Main Level Bedrooms 3
Interior
Interior Features Attic Other, Built-in Features, Garden Tub, Hot Tub, Pantry, Split Bedroom, Storage, Walk-In Closet(s)
Heating Heat Pump
Cooling Heat Pump
Flooring Carpet, Laminate, Vinyl
Fireplaces Type Family Room
Fireplace true
Appliance Microwave, Oven
Laundry Laundry Room
Exterior
Exterior Feature Fire Pit, Hot Tub, Storage
Fence Back Yard, Cross Fenced, Front Yard, Full, Privacy
Utilities Available Electricity Connected
Roof Type Metal
Street Surface Concrete,Paved
Porch Covered, Deck, Front Porch, Patio
Garage false
Building
Lot Description Cleared, Level
Foundation Crawl Space
Sewer Septic Installed
Water Well
Level or Stories One and One Half
Structure Type Vinyl
New Construction false
Schools
Elementary Schools Unspecified
Middle Schools Unspecified
High Schools Unspecified
Others
Senior Community false
Acceptable Financing Cash, Conventional, FHA, USDA Loan, VA Loan
Listing Terms Cash, Conventional, FHA, USDA Loan, VA Loan
Special Listing Condition None
Read Less Info
Want to know what your home might be worth? Contact us for a FREE valuation!

Our team is ready to help you sell your home for the highest possible price ASAP
© 2025 Listings courtesy of Canopy MLS as distributed by MLS GRID. All Rights Reserved.
Bought with Robbie Bentley • Bentley Realty
"My job is to find and attract mastery-based agents to the office, protect the culture, and make sure everyone is happy! "





