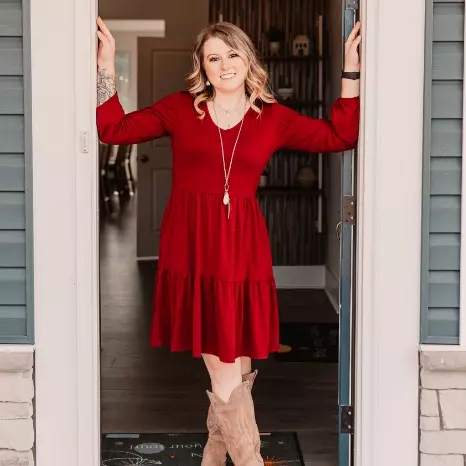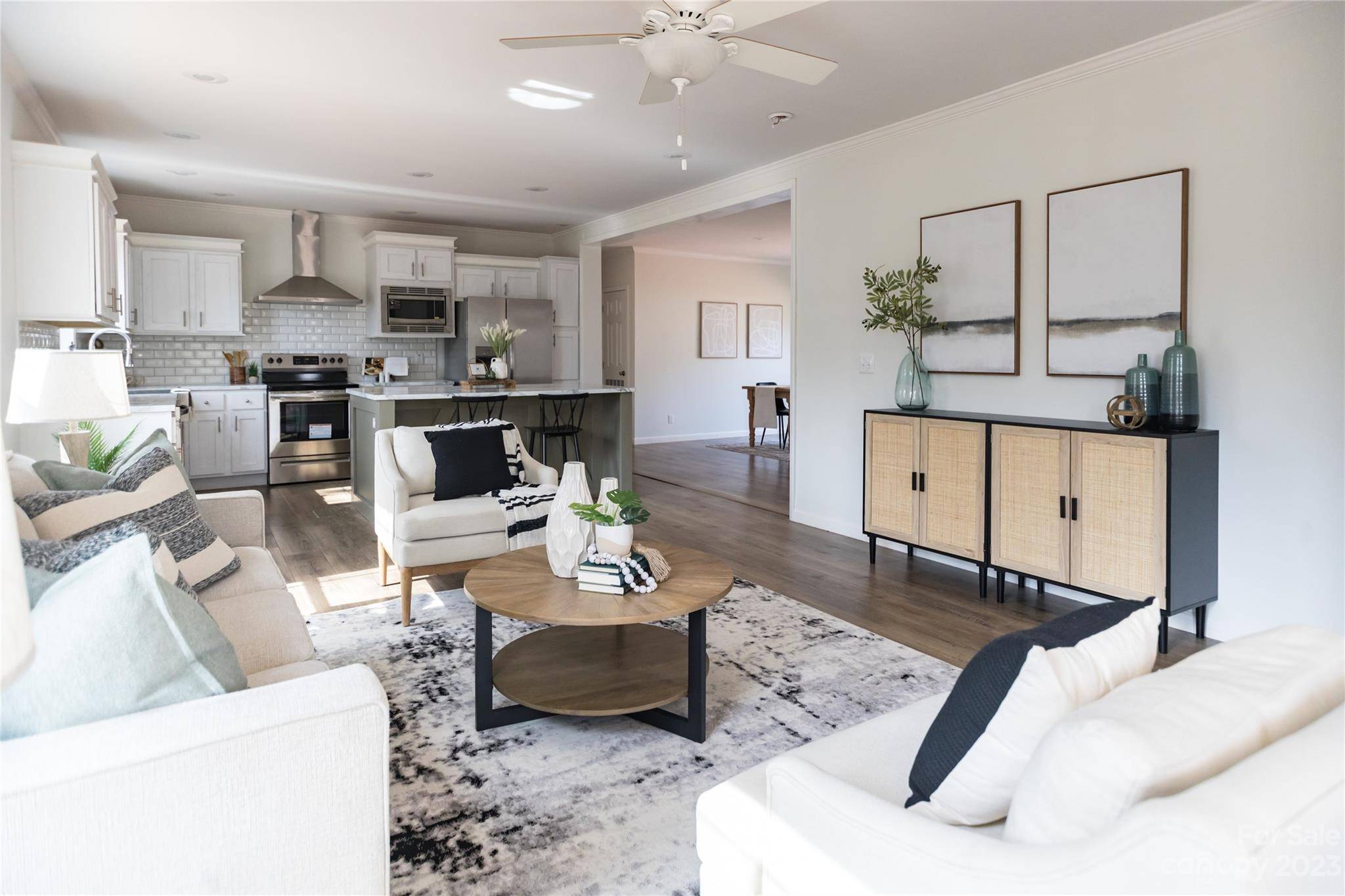$274,900
$274,900
For more information regarding the value of a property, please contact us for a free consultation.
3 Beds
2 Baths
1,620 SqFt
SOLD DATE : 06/15/2023
Key Details
Sold Price $274,900
Property Type Single Family Home
Sub Type Single Family Residence
Listing Status Sold
Purchase Type For Sale
Square Footage 1,620 sqft
Price per Sqft $169
Subdivision Holly Ridge
MLS Listing ID 4015821
Sold Date 06/15/23
Bedrooms 3
Full Baths 2
Construction Status Completed
Abv Grd Liv Area 1,620
Year Built 2022
Lot Size 0.730 Acres
Acres 0.73
Lot Dimensions 125x251x125x251
Property Sub-Type Single Family Residence
Property Description
New Construction Ranch Home in Olin, NC! Enjoy the beautiful 5 min ride off I-77 to your new home set in a country setting! This home is a 3BR / 2BA open concept home with a 2 car garage. Prep a meal in your large kitchen containing new stainless steel appliances, farm sink, white farmhouse cabinetry & and oversized accent color island! This home has an owners bedroom suite to die for. The entire back of the house is your private suite containing a large master bath with dual vanity sinks, built in mirrors, tiled shower with glass door, commode room and large closet. The other two bedrooms are a great size as well. The homes' flooring is a low maintenance luxury vinyl planking & carpet. Enjoy plenty of space to park in the 2 car garage. This home sits on a .73 AC lot in Holly Ridge, features a new septic system & county water. The exterior of the home boasts low maintenance vinyl lap siding & board/batten & an architectural shingled roof. Qualifies for special financing w/lower $ down!
Location
State NC
County Iredell
Zoning RA
Rooms
Main Level Bedrooms 3
Interior
Interior Features Attic Other, Cable Prewire, Kitchen Island, Open Floorplan
Heating Heat Pump
Cooling Ceiling Fan(s), Central Air
Flooring Carpet, Vinyl
Fireplace false
Appliance Dishwasher, Electric Range, Electric Water Heater, Microwave
Laundry Laundry Room, Main Level
Exterior
Garage Spaces 2.0
Utilities Available Cable Available, Underground Utilities
Roof Type Shingle
Street Surface Gravel,Paved
Porch Covered, Deck, Front Porch
Garage true
Building
Lot Description Infill Lot
Foundation Crawl Space
Builder Name Clayton Homes
Sewer Septic Installed
Water County Water
Level or Stories One
Structure Type Vinyl
New Construction true
Construction Status Completed
Schools
Elementary Schools Union Grove
Middle Schools North Iredell
High Schools North Iredell
Others
Senior Community false
Restrictions No Representation
Acceptable Financing Cash, Conventional, FHA, USDA Loan, VA Loan
Listing Terms Cash, Conventional, FHA, USDA Loan, VA Loan
Special Listing Condition None
Read Less Info
Want to know what your home might be worth? Contact us for a FREE valuation!

Our team is ready to help you sell your home for the highest possible price ASAP
© 2025 Listings courtesy of Canopy MLS as distributed by MLS GRID. All Rights Reserved.
Bought with Kalynn Bustle • Keller Williams Unified
"My job is to find and attract mastery-based agents to the office, protect the culture, and make sure everyone is happy! "





