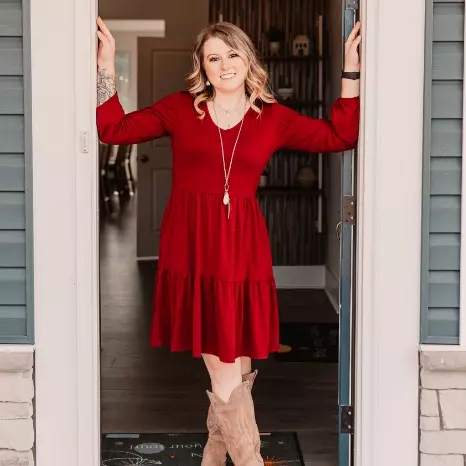$230,000
$239,900
4.1%For more information regarding the value of a property, please contact us for a free consultation.
3 Beds
2 Baths
1,456 SqFt
SOLD DATE : 06/02/2023
Key Details
Sold Price $230,000
Property Type Single Family Home
Sub Type Single Family Residence
Listing Status Sold
Purchase Type For Sale
Square Footage 1,456 sqft
Price per Sqft $157
Subdivision Travis Acres
MLS Listing ID 4016081
Sold Date 06/02/23
Style Ranch
Bedrooms 3
Full Baths 2
Abv Grd Liv Area 1,456
Year Built 1998
Lot Size 0.710 Acres
Acres 0.71
Property Sub-Type Single Family Residence
Property Description
As the warm spring breezes in and the trees fill with vivid green, there isn't a better place to enjoy the tranquility of the seasons changing then from this front porch and back deck! Almost 3/4 of an acre providing privacy and is level, letting you make the most of the great outdoor space plus there's a wired outbuilding that is staying. A charming and comforting ambiance will greet you at the front door and continue throughout the 1680 sq ft with a split bedroom floorplan featuring 3 bedrooms and 2 full baths. A large kitchen that is bright and open allows room for cooking, dining and flows into additional dining space. A wood burning fireplace accents the living room that is spacious for your cozy furniture. Bundle all the visions of what home sweet home should be and it's right here!
Location
State SC
County York
Zoning RD-II
Rooms
Guest Accommodations None
Main Level Bedrooms 3
Interior
Interior Features Garden Tub, Pantry, Split Bedroom, Walk-In Closet(s)
Heating Electric, Heat Pump
Cooling Ceiling Fan(s), Electric, Heat Pump
Flooring Carpet, Linoleum
Fireplaces Type Wood Burning
Fireplace true
Appliance Dishwasher, Electric Oven, Electric Range, Exhaust Hood, Refrigerator
Laundry Electric Dryer Hookup, Main Level, Washer Hookup
Exterior
Carport Spaces 2
Fence Back Yard, Chain Link, Front Yard, Wood
Community Features None
Utilities Available Cable Available, Wired Internet Available
Waterfront Description None
Roof Type Shingle
Street Surface Gravel,Paved
Porch Covered, Deck, Front Porch
Garage false
Building
Lot Description Level, Private, Wooded
Foundation Crawl Space
Sewer Septic Installed
Water Well
Architectural Style Ranch
Level or Stories One
Structure Type Vinyl
New Construction false
Schools
Elementary Schools Jefferson
Middle Schools York Intermediate
High Schools York Comprehensive
Others
Senior Community false
Acceptable Financing Cash, Conventional
Listing Terms Cash, Conventional
Special Listing Condition Estate
Read Less Info
Want to know what your home might be worth? Contact us for a FREE valuation!

Our team is ready to help you sell your home for the highest possible price ASAP
© 2025 Listings courtesy of Canopy MLS as distributed by MLS GRID. All Rights Reserved.
Bought with Kyle Mull • Jason Mitchell Real Estate
"My job is to find and attract mastery-based agents to the office, protect the culture, and make sure everyone is happy! "





