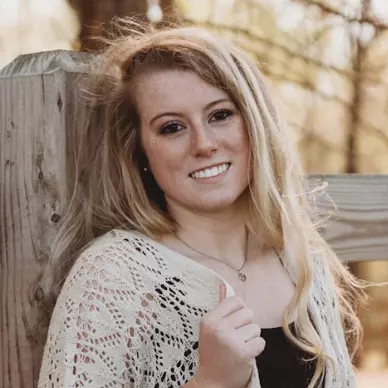$1,450,000
$1,500,000
3.3%For more information regarding the value of a property, please contact us for a free consultation.
4 Beds
5 Baths
3,665 SqFt
SOLD DATE : 05/08/2023
Key Details
Sold Price $1,450,000
Property Type Single Family Home
Sub Type Single Family Residence
Listing Status Sold
Purchase Type For Sale
Square Footage 3,665 sqft
Price per Sqft $395
Subdivision Olde Poplar
MLS Listing ID 4016262
Sold Date 05/08/23
Style Transitional
Bedrooms 4
Full Baths 4
Half Baths 1
Construction Status Completed
Abv Grd Liv Area 3,665
Year Built 2021
Lot Size 1.750 Acres
Acres 1.75
Property Sub-Type Single Family Residence
Property Description
This home really has it all! You don't want to miss this resort style ranch home on 1.75 acres! Enter through the spacious foyer to the inviting dining area, living area and kitchen with stainless steel appliances including a double door fridge, double oven with gas cooktop, and oversized island with ample seating. Flex room off living area would be great for office or dining room. Spacious Primary bedroom with large windows for natural light. Primary bath boasts a large walk-in shower and tub that leads to an outdoor garden shower. Large walk-in closets. Guest suite would make a great second primary bedroom and has an ensuite and walk in closet. Large secondary bedrooms, each with their own ensuite and walk in closet. Bonus area between the bedrooms is great for additional living space. Large 20' sliding/stackable door invites you onto an almost 900 sqft covered patio with outdoor kitchen and living area. 22x32 Modern style pool with hot tub, shallow tanning ledge, and waterfall.
Location
State NC
County Mecklenburg
Zoning R1
Rooms
Main Level Bedrooms 4
Interior
Interior Features Drop Zone, Entrance Foyer, Garden Tub, Kitchen Island, Open Floorplan, Split Bedroom, Walk-In Closet(s)
Heating Central, Electric, Heat Pump
Cooling Ceiling Fan(s), Central Air, Electric
Flooring Tile, Wood
Fireplace false
Appliance Dishwasher, Disposal, Dryer, Electric Oven, Exhaust Hood, Gas Range, Microwave, Refrigerator, Tankless Water Heater, Washer
Laundry Electric Dryer Hookup, Laundry Room, Main Level, Washer Hookup
Exterior
Exterior Feature Fire Pit, Hot Tub, Gas Grill, Outdoor Kitchen, In Ground Pool
Garage Spaces 3.0
Fence Back Yard, Fenced
Utilities Available Cable Connected, Electricity Connected, Fiber Optics, Gas, Underground Power Lines, Underground Utilities, Wired Internet Available
Roof Type Shingle
Street Surface Concrete
Porch Covered, Front Porch, Patio, Rear Porch, Side Porch
Garage true
Building
Lot Description Wooded
Foundation Crawl Space
Sewer Septic Installed
Water City
Architectural Style Transitional
Level or Stories One
Structure Type Brick Partial,Hardboard Siding
New Construction false
Construction Status Completed
Schools
Elementary Schools Long Creek
Middle Schools Francis Bradley
High Schools Hopewell
Others
Senior Community false
Acceptable Financing Cash, Conventional
Listing Terms Cash, Conventional
Special Listing Condition None
Read Less Info
Want to know what your home might be worth? Contact us for a FREE valuation!

Our team is ready to help you sell your home for the highest possible price ASAP
© 2025 Listings courtesy of Canopy MLS as distributed by MLS GRID. All Rights Reserved.
Bought with Andy Nock • Allen Tate Lake Norman
"My job is to find and attract mastery-based agents to the office, protect the culture, and make sure everyone is happy! "





