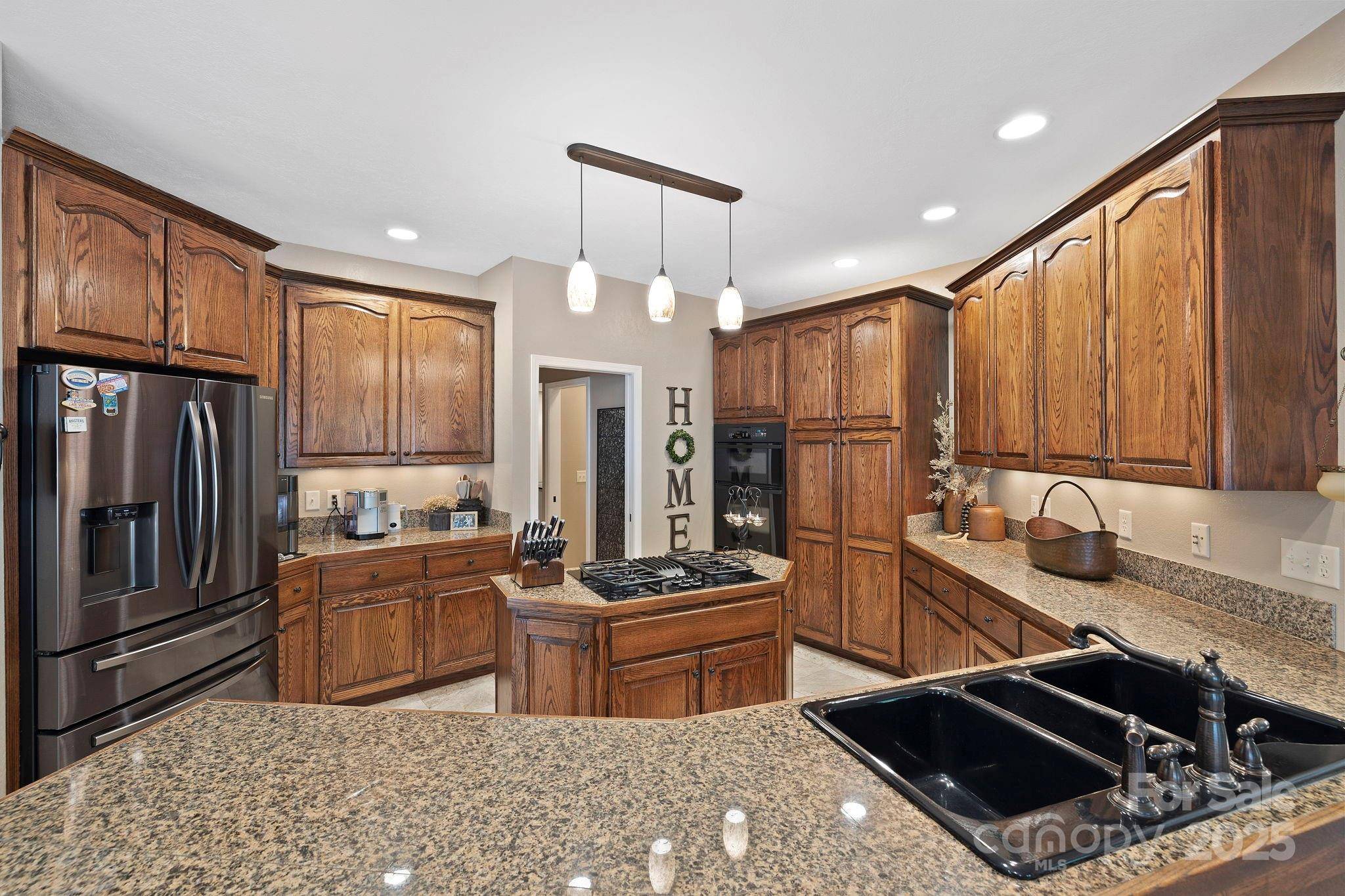3 Beds
3 Baths
2,180 SqFt
3 Beds
3 Baths
2,180 SqFt
Key Details
Property Type Single Family Home
Sub Type Single Family Residence
Listing Status Coming Soon
Purchase Type For Sale
Square Footage 2,180 sqft
Price per Sqft $330
Subdivision Pisgah Forest Farms
MLS Listing ID 4262785
Bedrooms 3
Full Baths 2
Half Baths 1
HOA Fees $966/ann
HOA Y/N 1
Abv Grd Liv Area 2,180
Year Built 2003
Lot Size 1.410 Acres
Acres 1.41
Property Sub-Type Single Family Residence
Property Description
Outside, the large, usable yard is designed for connection and fun. Whether you're hosting backyard barbecues, lounging by the above-ground pool, or enjoying evenings around the firepit, this home is made for making memories. The heated outbuilding with electricity adds even more opportunity perfect for a home gym, hobby space, or workshop.
Located just 15 minutes from DuPont State Forest, you'll have easy access to some of Western North Carolina's best outdoor adventures while enjoying a peaceful neighborhood setting.
A true blend of comfort, functionality, and community—this home is ready to welcome you.
Location
State NC
County Transylvania
Zoning none
Rooms
Basement Other
Main Level Bedrooms 1
Upper Level Bedroom(s)
Upper Level Bonus Room
Upper Level Bathroom-Full
Interior
Interior Features Entrance Foyer, Kitchen Island, Pantry, Walk-In Closet(s)
Heating Heat Pump
Cooling Central Air
Fireplaces Type Living Room
Fireplace true
Appliance Dishwasher, Double Oven, Gas Cooktop, Microwave, Refrigerator, Washer/Dryer
Laundry Main Level
Exterior
Exterior Feature Fire Pit, Hot Tub
Garage Spaces 2.0
Roof Type Shingle
Street Surface Asphalt,Paved
Porch Deck, Front Porch, Rear Porch
Garage true
Building
Lot Description Cleared, Corner Lot, Wooded
Dwelling Type Site Built
Foundation Crawl Space
Sewer Septic Installed
Water Well
Level or Stories One and One Half
Structure Type Vinyl
New Construction false
Schools
Elementary Schools Unspecified
Middle Schools Unspecified
High Schools Unspecified
Others
Senior Community false
Acceptable Financing Cash, Conventional, FHA
Listing Terms Cash, Conventional, FHA
Special Listing Condition None
Virtual Tour https://crosby-productions.aryeo.com/videos/01975a1e-ff78-7350-8286-d5ee1551eae2
"My job is to find and attract mastery-based agents to the office, protect the culture, and make sure everyone is happy! "





