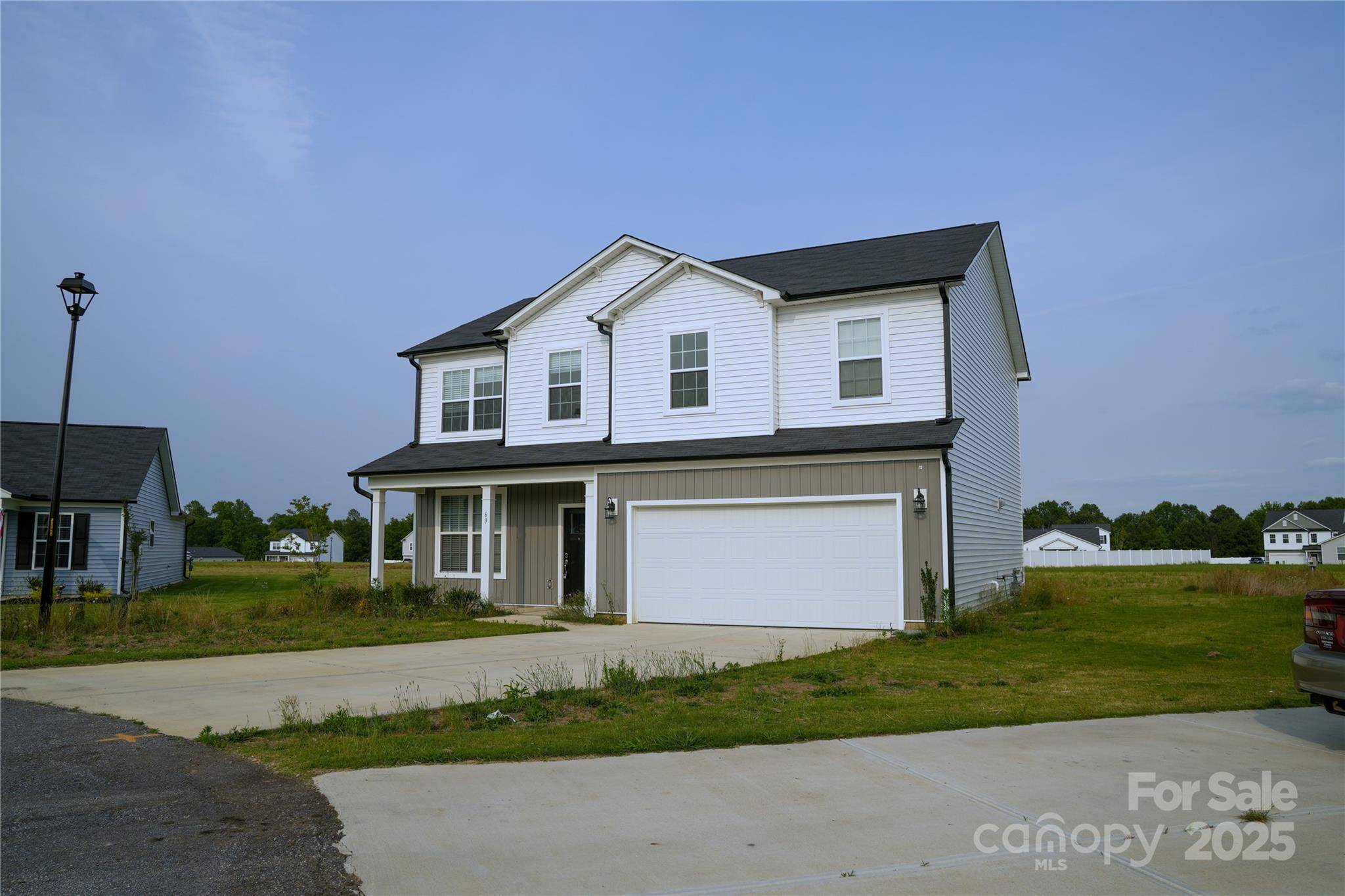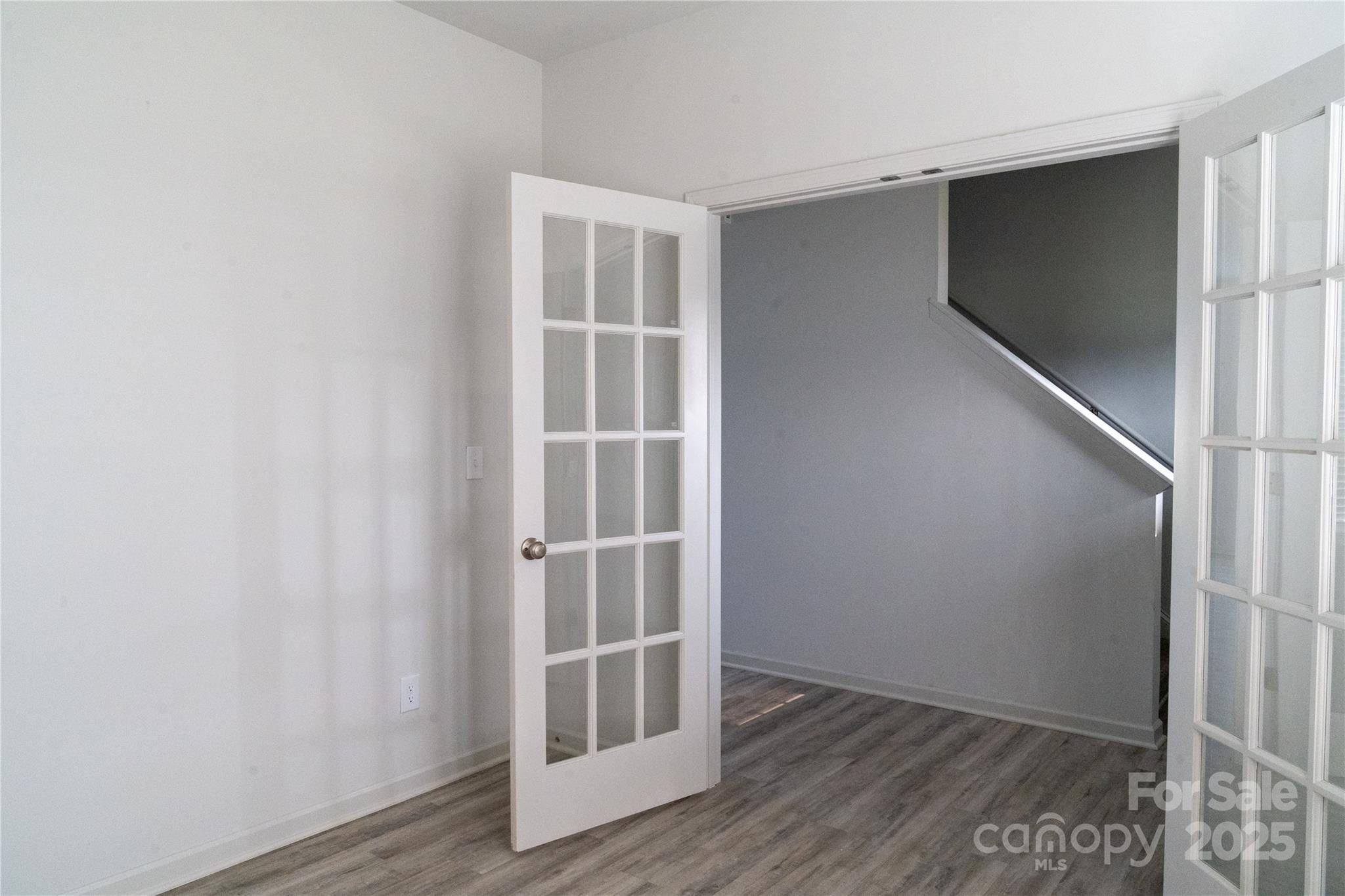5 Beds
3 Baths
2,098 SqFt
5 Beds
3 Baths
2,098 SqFt
Key Details
Property Type Single Family Home
Sub Type Single Family Residence
Listing Status Active
Purchase Type For Sale
Square Footage 2,098 sqft
Price per Sqft $176
MLS Listing ID 4269116
Bedrooms 5
Full Baths 2
Half Baths 1
Abv Grd Liv Area 2,098
Year Built 2024
Lot Size 0.640 Acres
Acres 0.64
Property Sub-Type Single Family Residence
Property Description
Location
State NC
County Johnston
Zoning RAG
Rooms
Main Level Bedrooms 1
Main Level, 12' 0" X 12' 0" Primary Bedroom
Main Level, 6' 0" X 5' 0" Bathroom-Full
Main Level, 15' 0" X 12' 0" Living Room
Interior
Heating Central
Cooling Central Air
Fireplaces Type Primary Bedroom
Fireplace false
Appliance Other
Laundry In Unit
Exterior
Garage Spaces 2.0
Street Surface Concrete,Paved
Garage true
Building
Dwelling Type Site Built
Foundation Slab
Sewer Public Sewer
Water City
Level or Stories Two
Structure Type Vinyl
New Construction false
Schools
Elementary Schools Unspecified
Middle Schools Unspecified
High Schools Unspecified
Others
Senior Community false
Special Listing Condition Short Sale
"My job is to find and attract mastery-based agents to the office, protect the culture, and make sure everyone is happy! "





