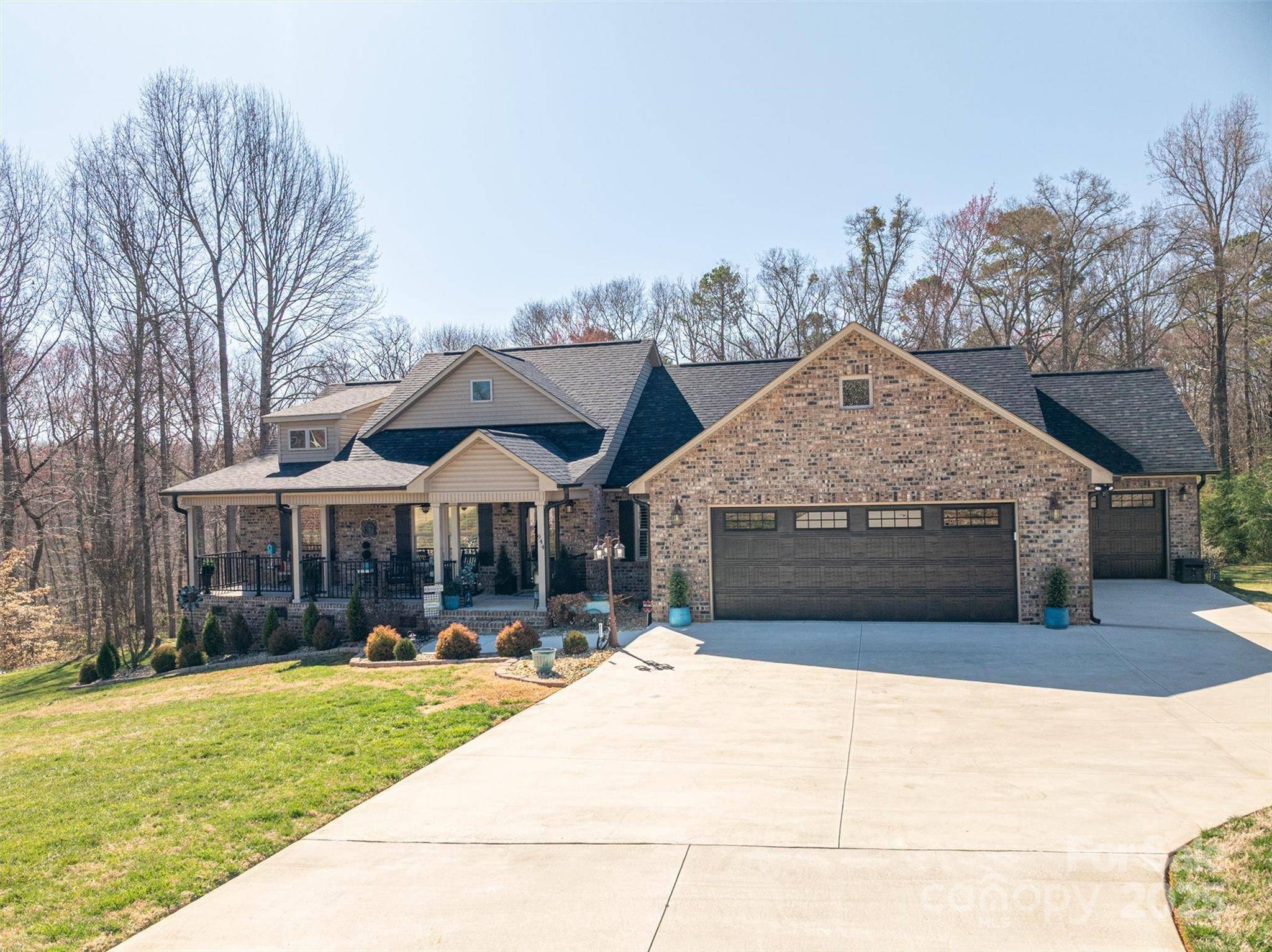3 Beds
2 Baths
1,848 SqFt
3 Beds
2 Baths
1,848 SqFt
Key Details
Property Type Single Family Home
Sub Type Single Family Residence
Listing Status Active
Purchase Type For Sale
Square Footage 1,848 sqft
Price per Sqft $405
Subdivision Arbor Ridge
MLS Listing ID 4233075
Bedrooms 3
Full Baths 2
Abv Grd Liv Area 1,848
Year Built 2021
Lot Size 13.200 Acres
Acres 13.2
Property Sub-Type Single Family Residence
Property Description
Location
State NC
County Lincoln
Zoning R-25
Rooms
Main Level Bedrooms 3
Main Level Living Room
Main Level Kitchen
Main Level Bedroom(s)
Main Level Primary Bedroom
Main Level Bedroom(s)
Main Level Laundry
Main Level Bathroom-Full
Main Level Bathroom-Full
Main Level Dining Area
Main Level Sunroom
Interior
Heating Heat Pump
Cooling Central Air
Fireplaces Type Gas Log, Living Room
Fireplace true
Appliance Dishwasher, Electric Range, Electric Water Heater, Microwave
Laundry Laundry Room
Exterior
Garage Spaces 3.0
Street Surface Concrete,Paved
Porch Covered, Front Porch
Garage true
Building
Dwelling Type Site Built
Foundation Crawl Space
Sewer Septic Installed
Water City, County Water
Level or Stories One
Structure Type Brick Full
New Construction false
Schools
Elementary Schools Norris S Childers
Middle Schools Lincolnton
High Schools Lincolnton
Others
Senior Community false
Restrictions Deed
Special Listing Condition None
Virtual Tour https://videostreamteamllc.hd.pics/944-Clear-Creek-Cir
"My job is to find and attract mastery-based agents to the office, protect the culture, and make sure everyone is happy! "





